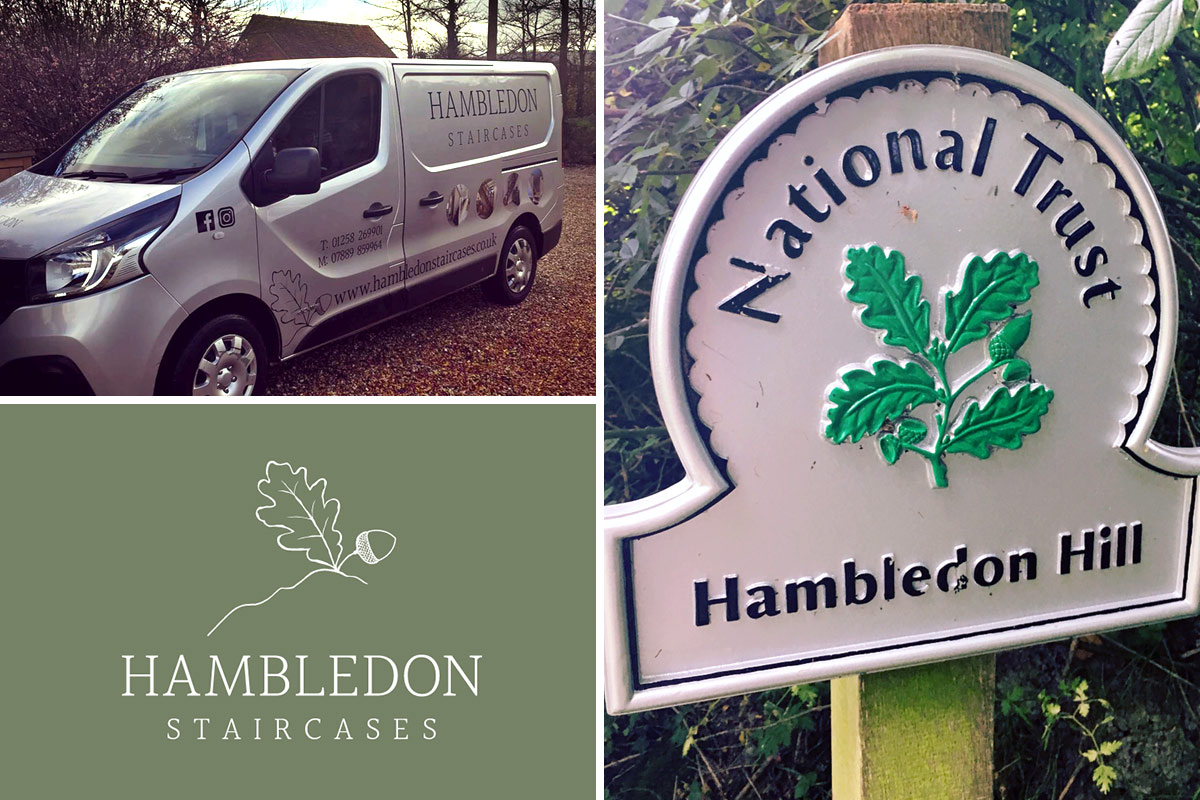
Hambledon Staircases
At Hambledon Staircases we are a husband and wife team, so from your initial enquiry through until completion you will always speak to either Nick or Imogen. Nick is a talented maker from a family of carpenters, he has an eye for detail and over 22 years experience.
Our workshop is tucked away in the Dorset countryside with views of oak trees and the famous Hambledon Hill making a beautiful backdrop for a busy hive of activity.
Whether you are looking for a new staircase, to renovate an existing staircase, or create a bespoke under-stairs storage solution, we’ll be happy to design something to suit your needs.
You can read about how we work below and if you like what you see then feel free to give us a call and talk your ideas through or organise a free design visit.
Hambledon Staircases Design Process
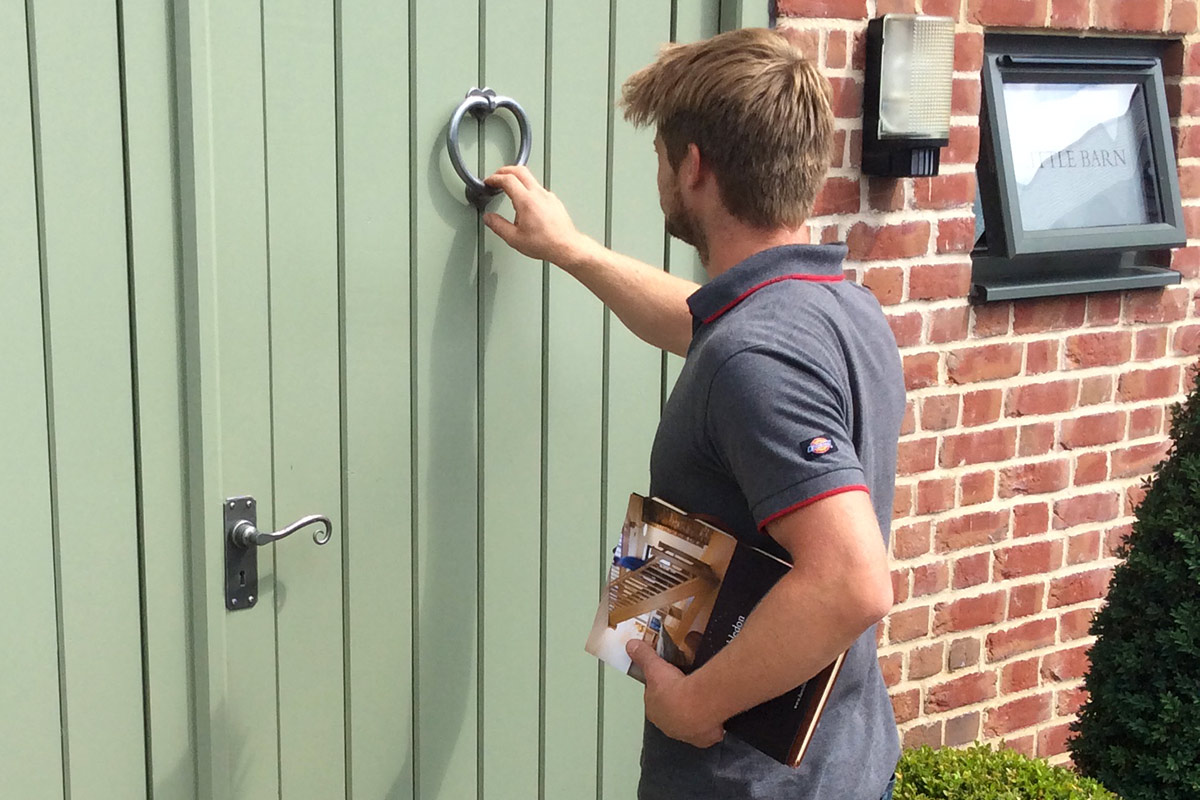
Initial Consultation & Quotation
Whenever a potential customer contacts us we are always happy to discuss their design ideas, offer suggestions and to give an initial idea of cost. Every property we visit is unique in terms of its size, layout and style so it’s important for us to learn exactly what the customer is looking to achieve. Quality is of the utmost importance and everything we make is for a specific customer, so everything is entirely bespoke.
In the first instance we typically provide an initial quote straight from customer photos. For staircases we just need to see some photos of your existing staircase, to know your postcode and to get an idea of the style of staircase you’d like (e.g. oak and glass). Or for under-stairs storage quotes we would need photos of the space you’d like to use, the approximate measurements across the front, your postcode and an idea of the finish you would like. Whether it’s a staircase or storage, we also need your email address in order to send the quote back to you.
You can send photos to us by email to imogen@hambledonstaircases.co.uk or via WhatsApp using the number 07976 875946 – and please remember to include your name, your requirements, your postcode and an email address so we can send your quote back to you.
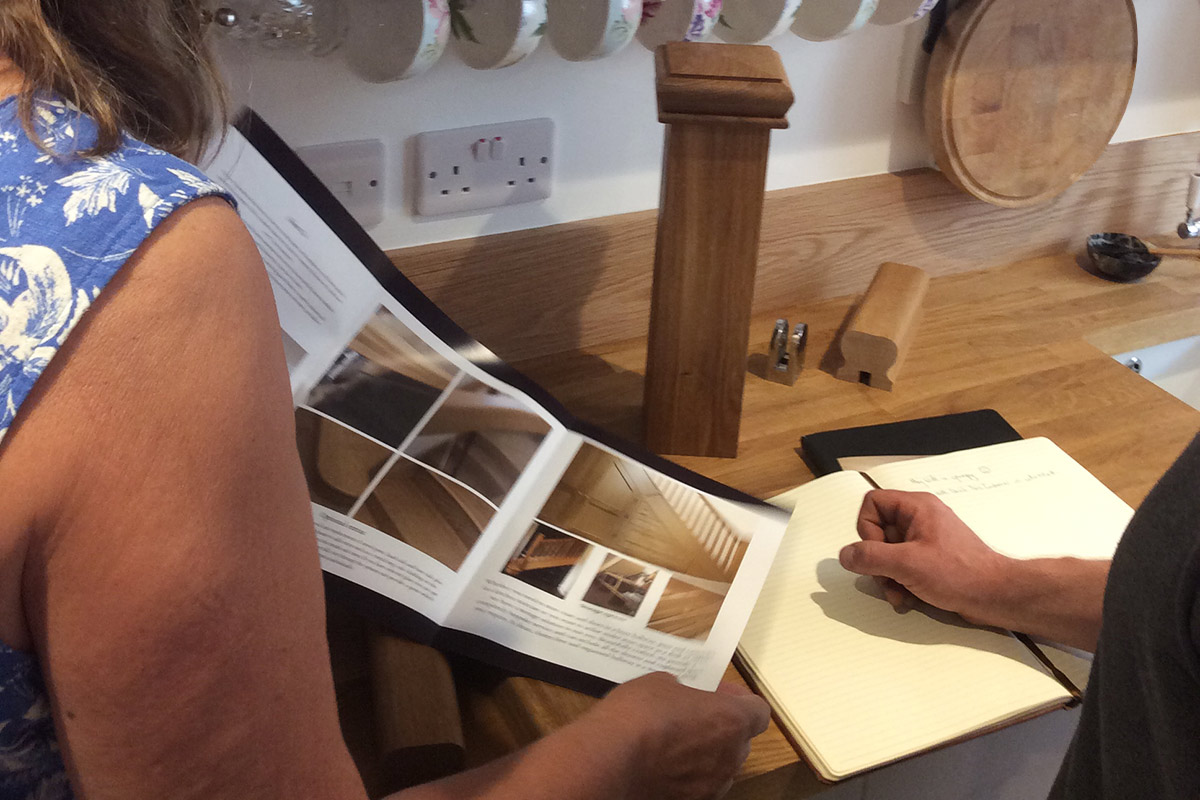
Clear and Simple Pricing
Some customers may prefer a design visit, which is entirely free and without any obligation. Nick or Imogen will visit you in your home and explain the various options and possibilities. We’ll also bring samples with to allow you to imagine the look and feel of your new staircase.
We feel it’s important to send the expert to the design visit instead of a sales person as we can answer all of your technical questions and can talk you through any structural changes that you would like. It’s also a chance for our customers to meet us, as after all we are the people who will be working in your home.
Whilst on-site during the initial design visit we aim to provide the customer with a quote there and then. The quote details the specific design options the customer has chosen, and we can break the price down with optional extras to allow you to pick and choose the things that matter to you.
Our quotes include VAT, fitting and finishing. There are no hidden extras and we never rest until we have a happy customer. If you decide to go ahead, we take a 20% deposit and get you booked into the diary.
Your Bespoke Staircase. What to Expect.
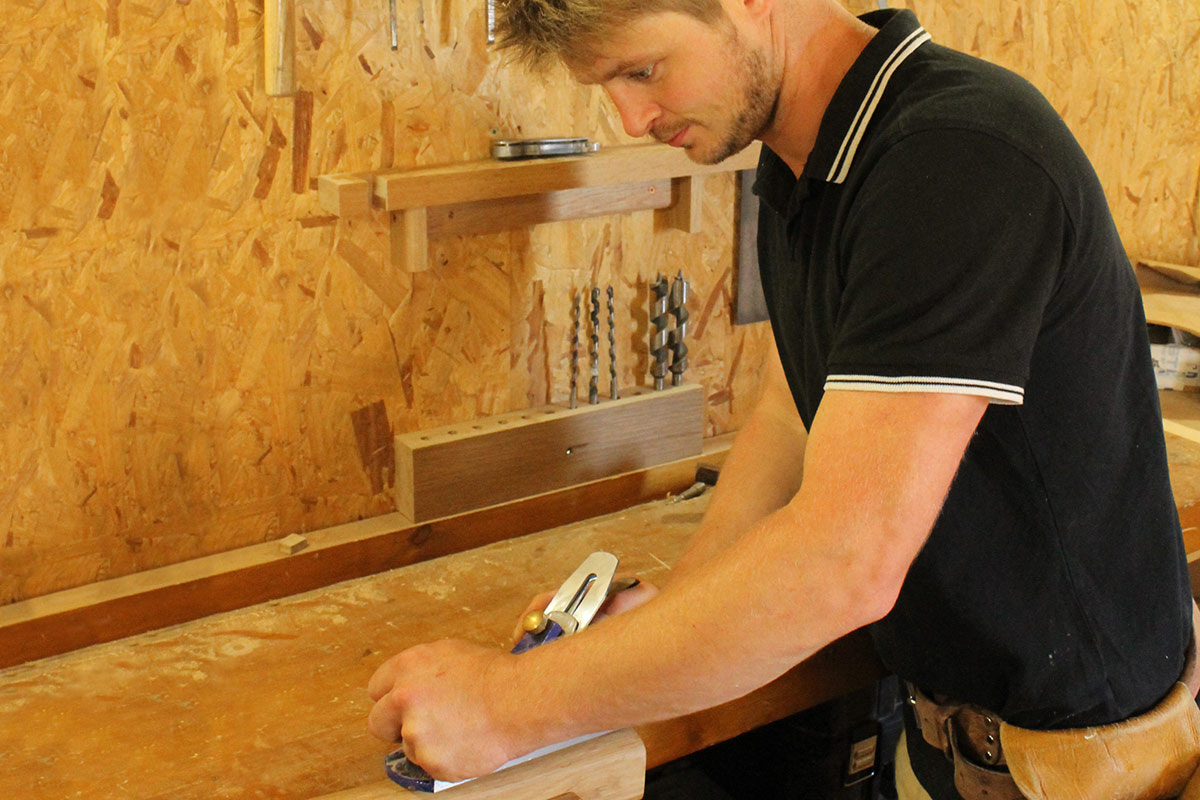
Preparing for Installation
Every renovation we undertake is unique. For this overview we’re focusing on a renovation that we carried out in Lymington, completed in May 2018. This renovation was with stop chamfered oak newel posts and spindles.
Prior to arriving, Nick spent time in the workshop crafting the staircase components, including newel posts and handrails. We use heavy weight 41mm stop chamfered spindles to ensure that the finish is of the highest quality. Before arriving with the customer, we apply the first layer of protective polyx oil to the oak.
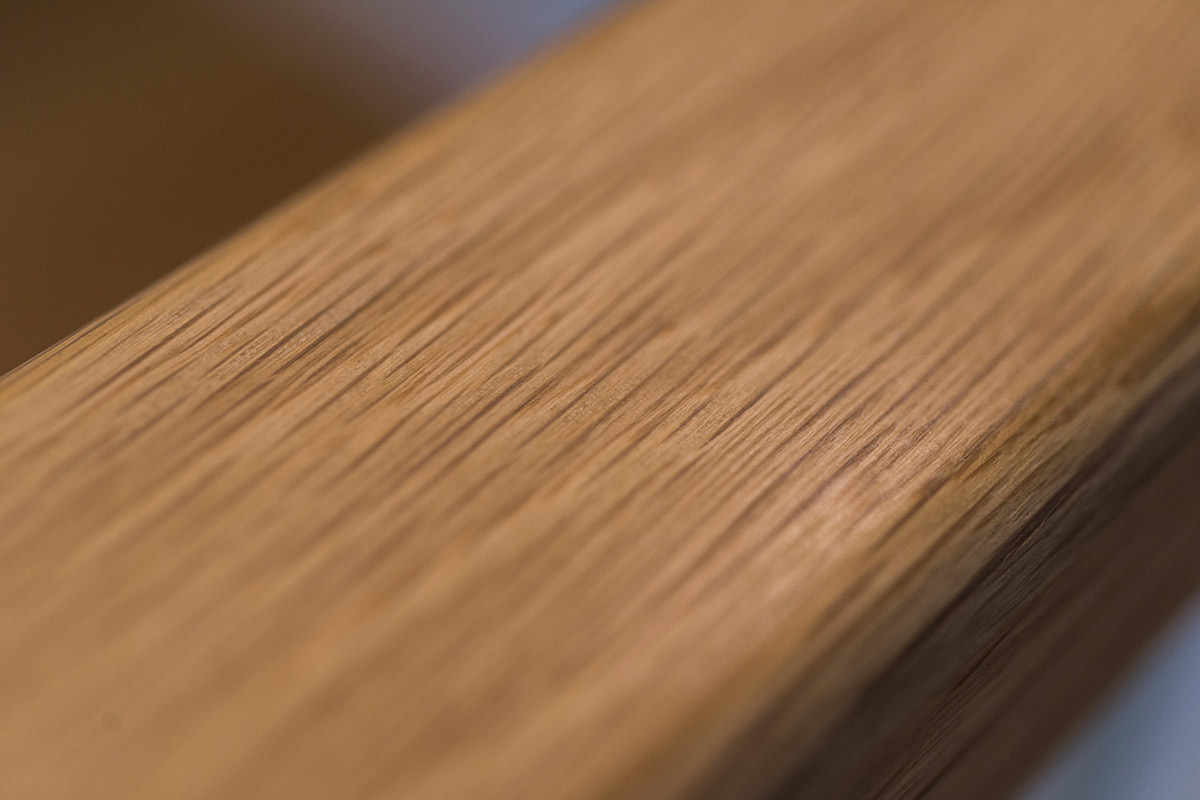
Installation Day 1
The first job of the day when arriving at your home is to lay protective covering on the flooring throughout the area. The vacuum is in position so that we can clean as we go and avoid any mess in the home.
Once floors are protected Nick removes the existing balustrading. The pace is fast and before the end of day one the new newel posts and handrails are in place. The staircase is starting to take shape. Before leaving for the day the area is vacuumed and cleaned.
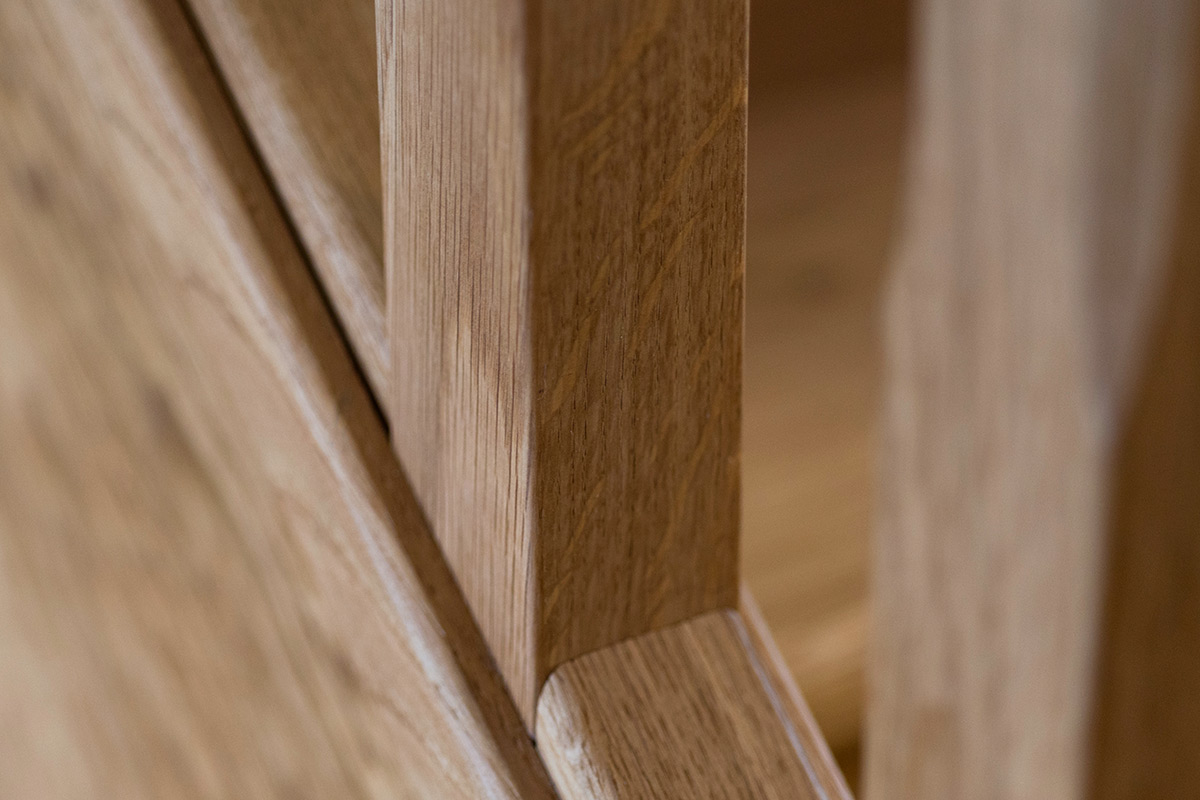
Installation Day 2
Today starts with fitting of the new base rails. These will form a support for the new spindles (or glass if that was your choice).
We use a wider baserail to support the new 41mm spindles and therefore the carpet needs to be trimmed to suit. Nick does this as sorting out these bits and pieces is all part of our service. The carpet is professionally cut to the new shape and relaid back into place.
Next up is the fitting of the spindles, it’s satisfying to see these going into place. By the end of clean up on day two, it’s easy to see how the staircase is going to look once it has been finished.
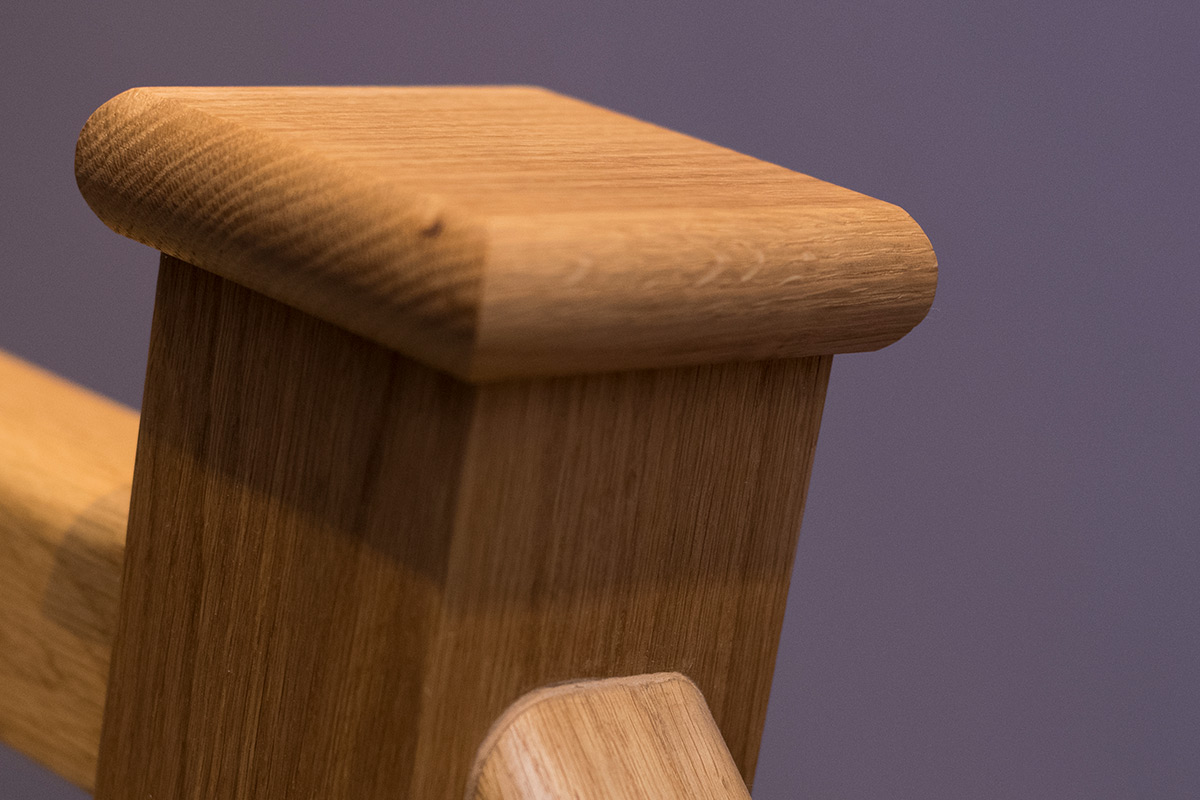
Installation Day 3
The customer opted to have the external strings clad in oak veneer to give the appearance of a new solid oak staircase so Nick completed this and the necessary trim in solid oak.
Detail is important and now is the time to go around and dress in the staircase, ensuring it all looks perfect. Newel caps are then fitted and all the oak is given a final sand and oil before work is completed.
With permission from the owner we take a few snaps which we can show future customers and our work here is done. Another happy customer and another excellent staircase.
The Finished Oak Spindle Staircase
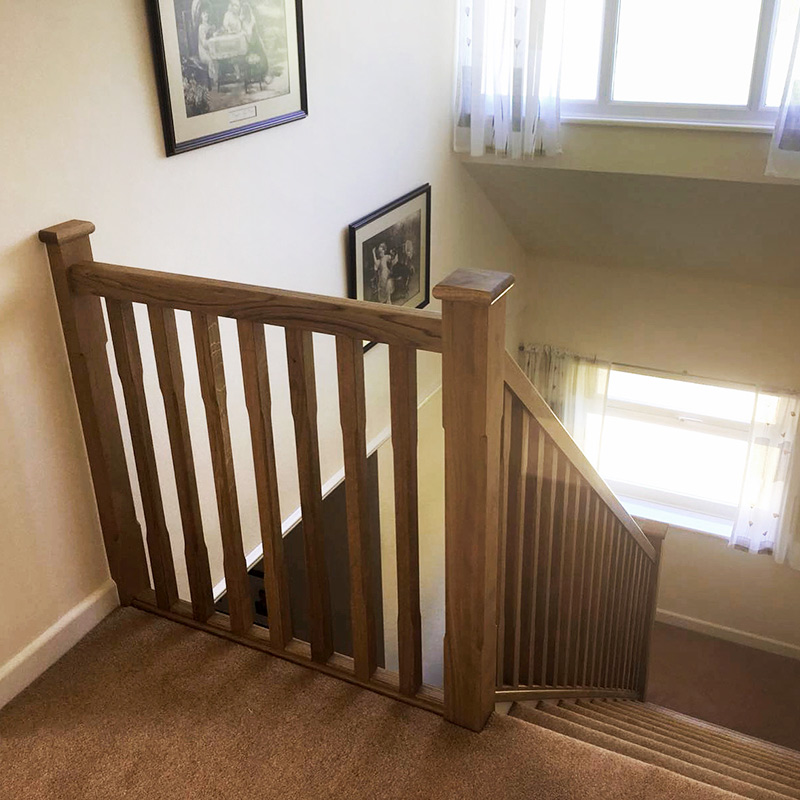
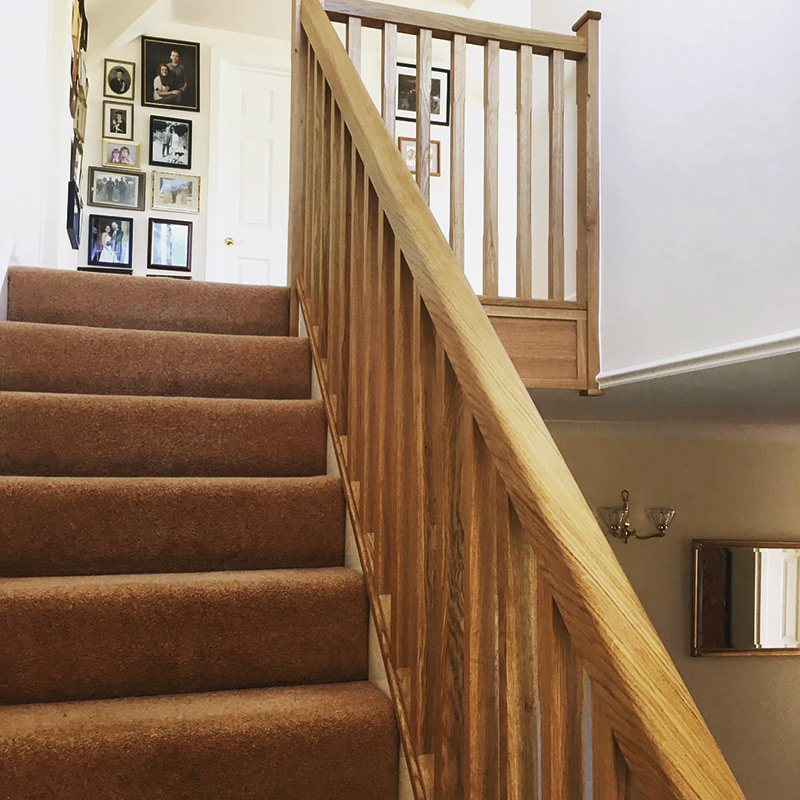
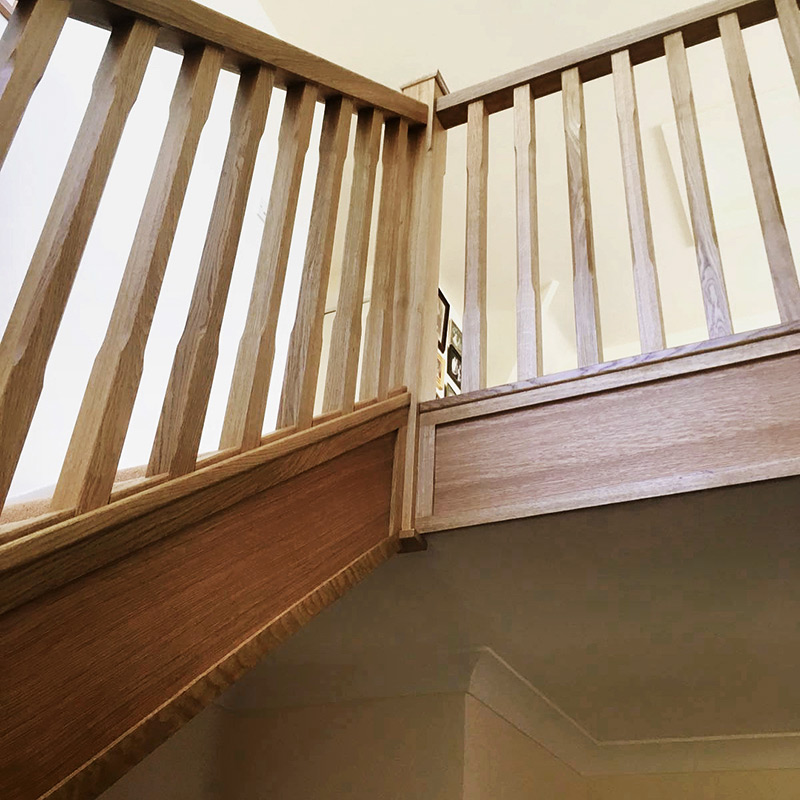
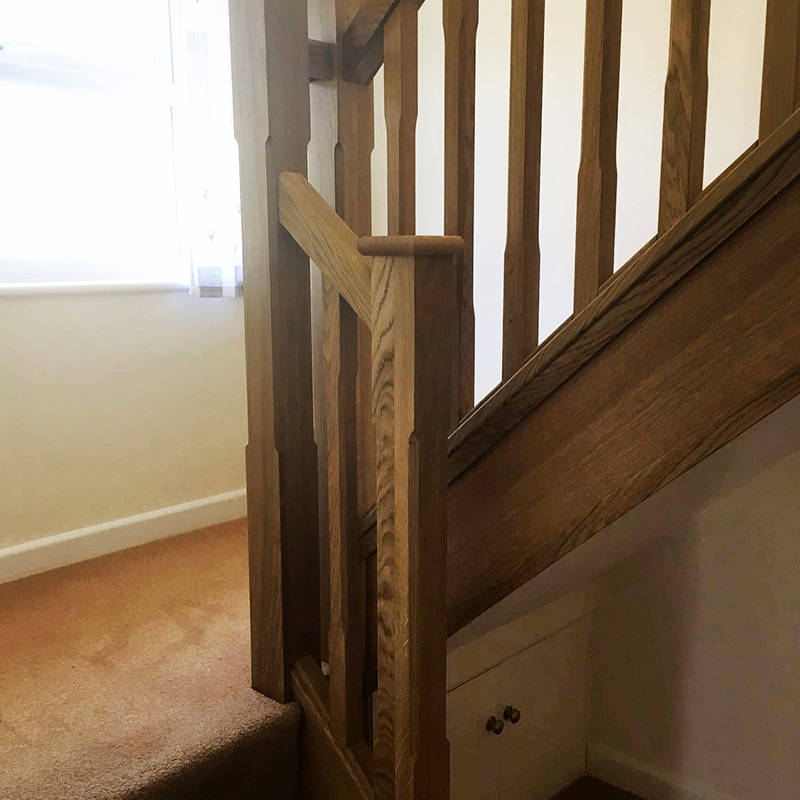
Free Design Visit
So you can explain your ideas to us in the comfort of your own home.
Quality Craftsmanship
Award-winning design, manufacture and installation of bespoke staircases.

